The recruitment and motivation of the top experts in our principle for smooth operations and a pillar of our strategy.
Ensuring that the best practices we've learned from ongoing projects contribute to the satisfaction of our client’s present and future demands.

At Best Renovation Works and Consulting, we specialize in transforming spaces through expert renovation solutions and strategic consulting. Whether it's residential, commercial, or industrial, our team of skilled professionals ensures that every project reflects your vision while meeting modern standards of design and functionality. From structural improvements to aesthetic upgrades, we guide you through every phase—offering detailed planning, material selection, and 3D previews. With a focus on quality, efficiency, and customer satisfaction, we turn your renovation ideas into lasting results. /p>
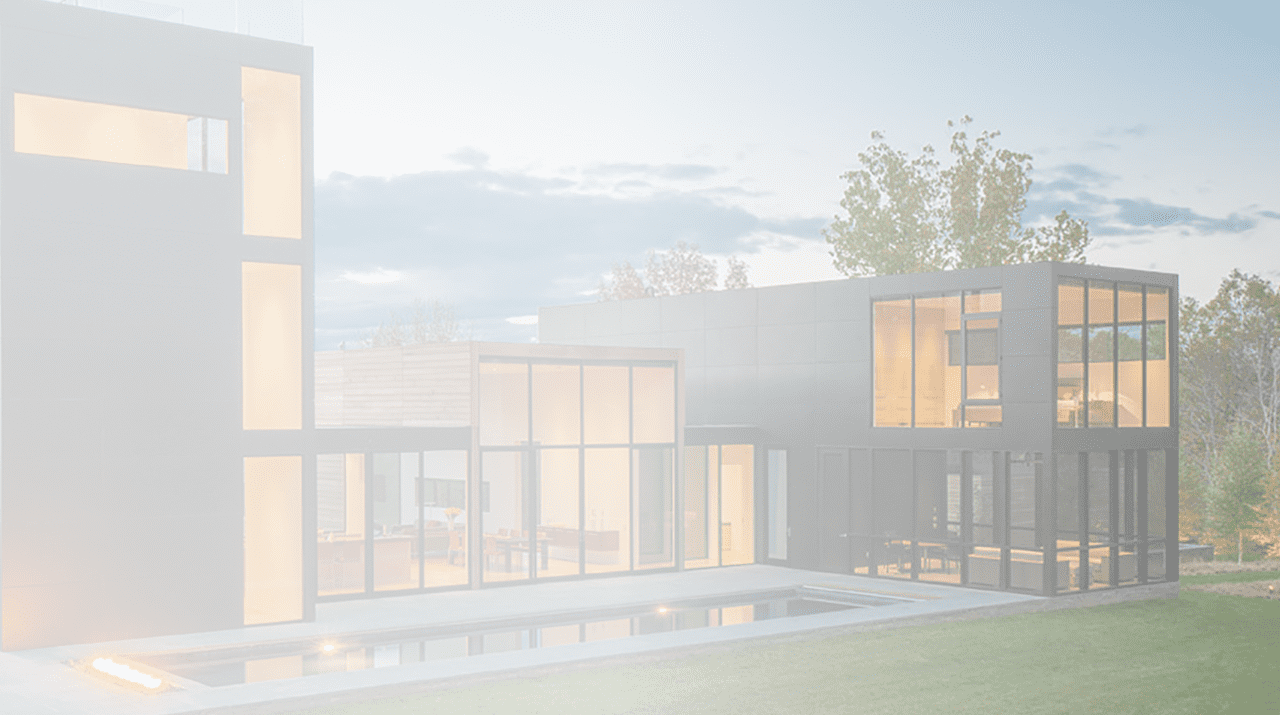
At Building Contractor Work's, we provide end-to-end construction solutions backed by years of industry experience and technical expertise. From foundation to finish, our skilled team manages every phase of the building process with precision and commitment to quality. We work closely with clients, architects, and engineers to deliver residential, commercial, and industrial projects that meet timelines, budgets, and safety standards. Whether it's new construction, remodeling, or structural upgrades, we ensure that every detail is executed to perfection for long-lasting results.
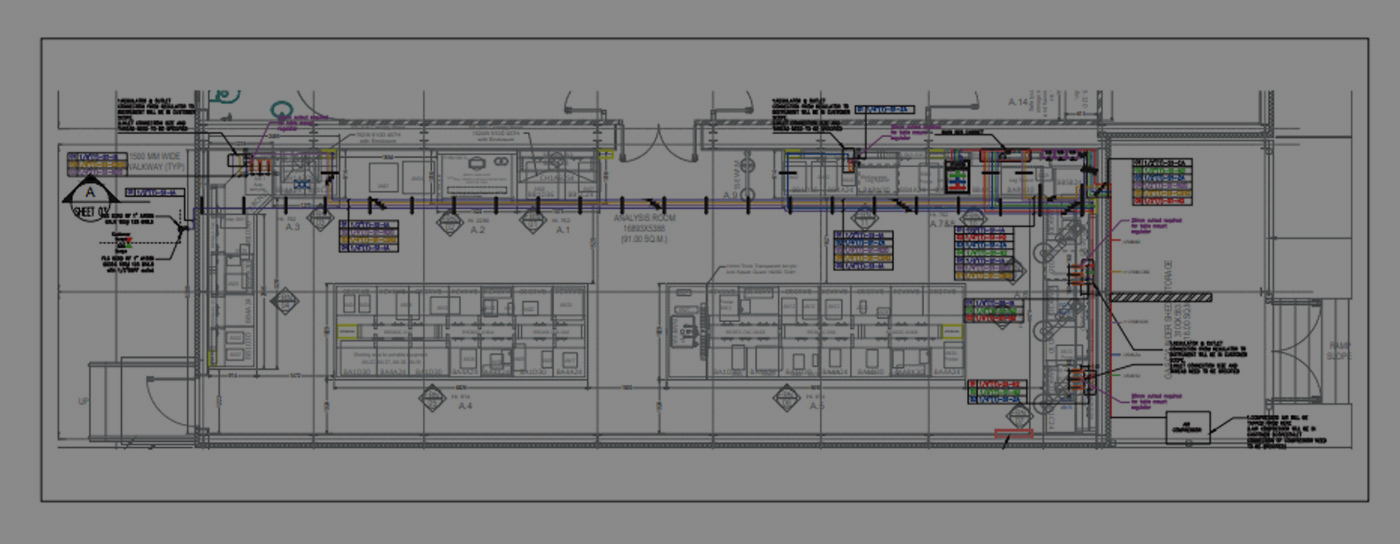
Our LPA Layout Drawing services are tailored to meet the specific requirements set by the Local Planning Authority (LPA), ensuring seamless approval and compliance with zoning regulations. We create precise, detailed, and regulation-ready layout plans that include road alignments, plot demarcations, open spaces, and infrastructure provisions. Whether for residential, commercial, or mixed-use developments, our expert team collaborates with clients to deliver drawings that align with both their vision and the authority’s standards, paving the way for hassle-free project execution.

Our experienced surveyors ensure that every measurement meets industry standards, enabling efficient project planning, reduced errors, and cost-effective execution. Whether for residential layouts, commercial buildings, or civil infrastructure, we offer reliable and timely surveying services tailored to your project’s needs
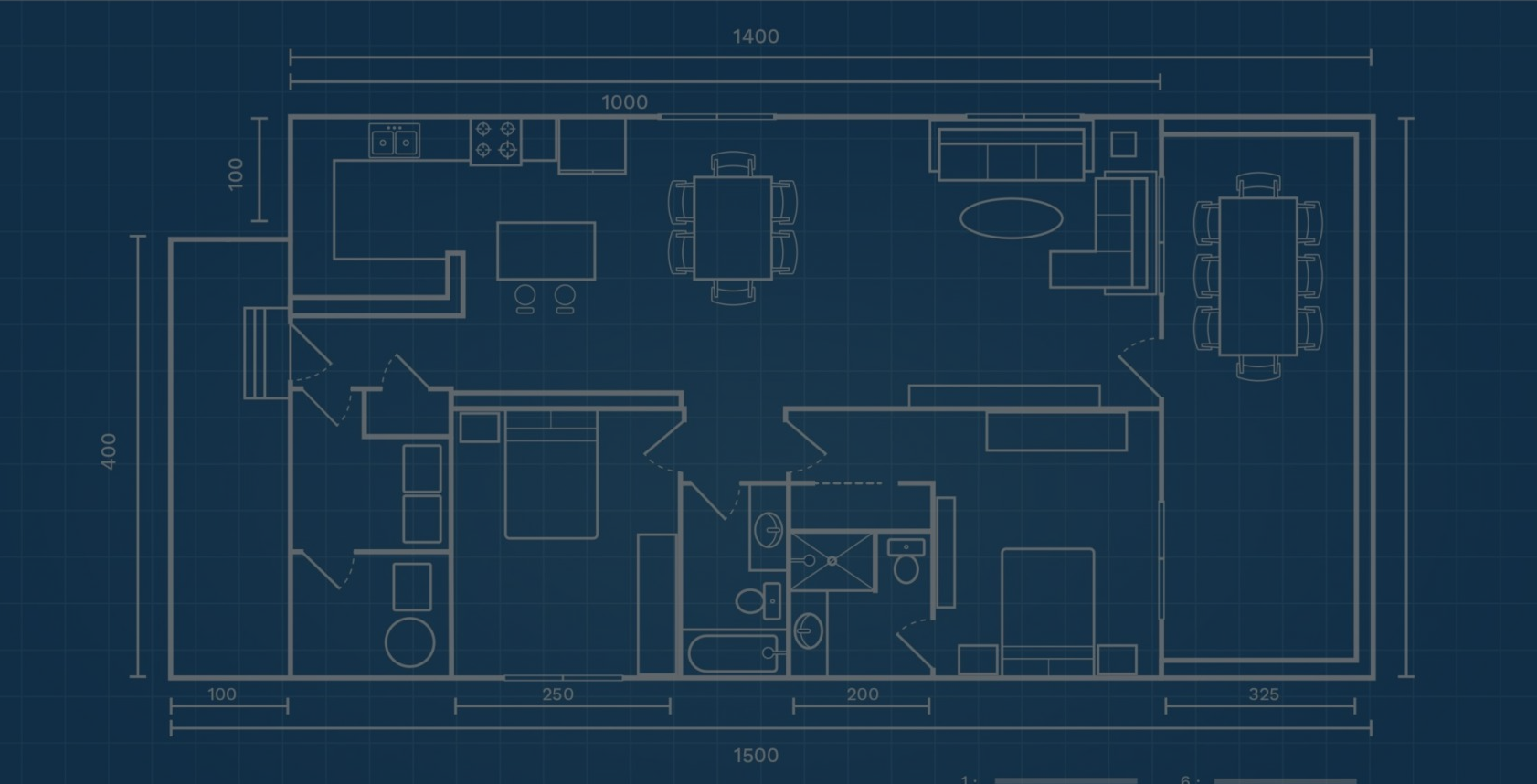
We deliver detailed architectural and structural blueprints that clearly outline every aspect of your project—from floor plans and elevations to electrical and plumbing layouts. Alongside, our precise cost estimations help you understand the budget requirements, material needs, and labor costs involved. Whether you're building from the ground up or renovating an existing structure, our expert team ensures accuracy, transparency, and efficiency at every stage of planning.
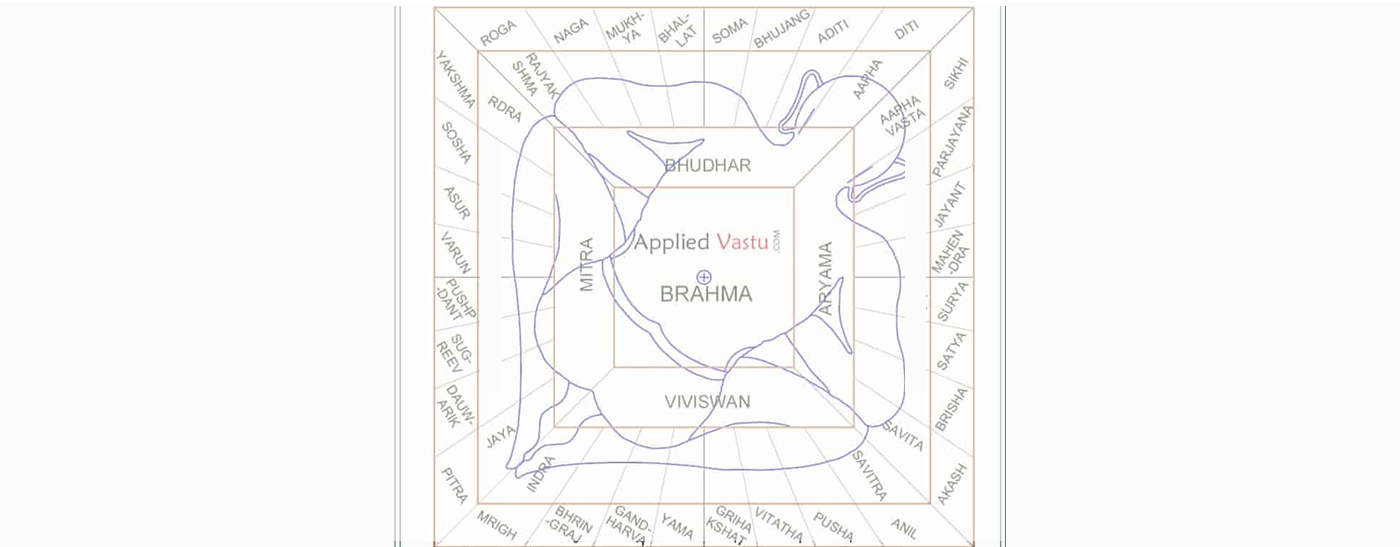
Our Vastu Plan services combine traditional wisdom with modern architectural principles to create spaces that promote harmony, health, and prosperity. Guided by the ancient science of Vastu Shastra, we design floor plans that align with natural elements and directional energy flow, ensuring a balanced and positive environment. Whether it’s for a home, office, or commercial space, our experts provide customized Vastu-compliant layouts that support your goals while maintaining practical functionality and aesthetic appeal.
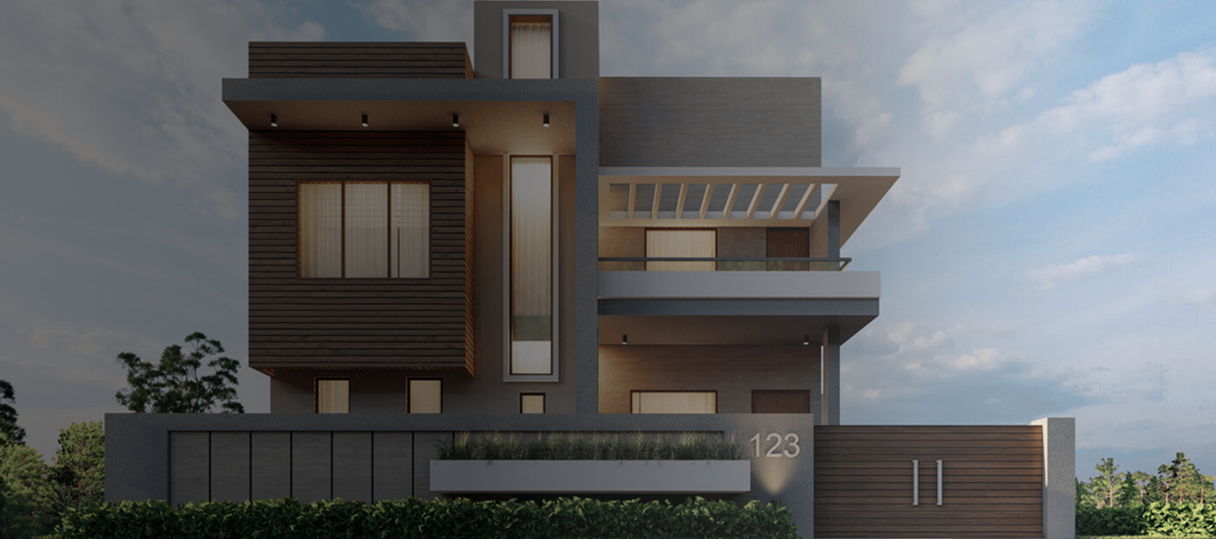
Our 3D Elevation services bring your architectural vision to life with realistic, high-quality visualizations of your building’s exterior. Whether it's a residential home, commercial space, or multi-storey structure, we create detailed 3D models that showcase textures, colors, materials, lighting, and design elements from multiple angles. These visuals not only help you understand the final look before construction begins but also aid in making informed design decisions. With our creative and technically sound team, we ensure your project stands out with a striking and functional façade.
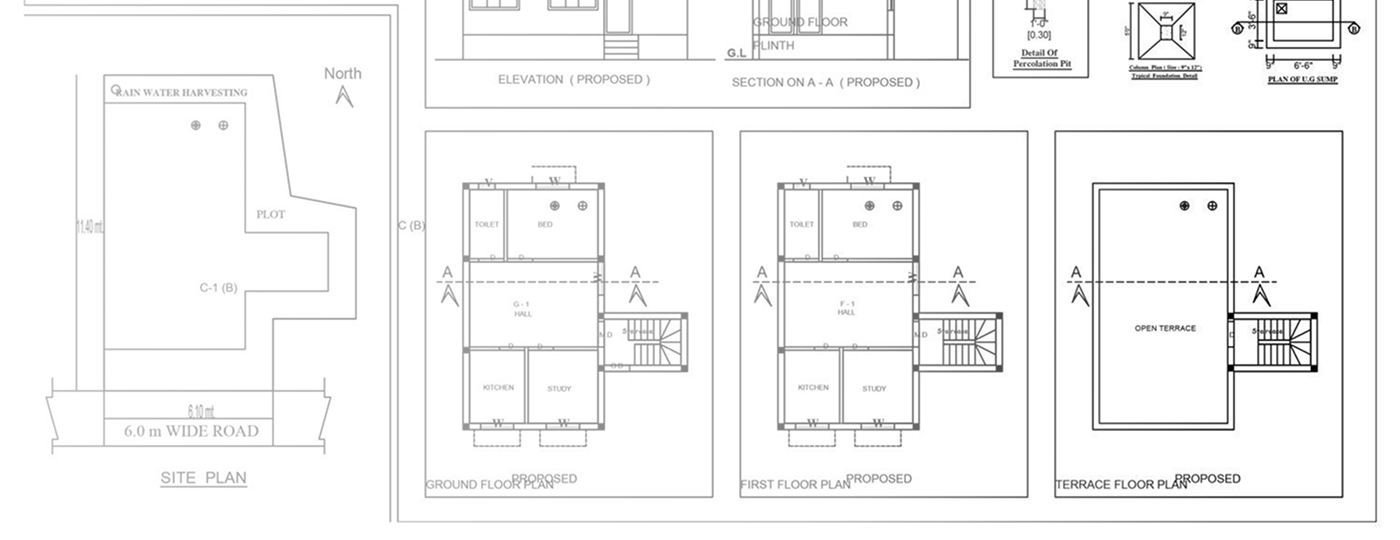
From plot layout and building plans to elevation and section views, each drawing is crafted with precision using approved formats and software.
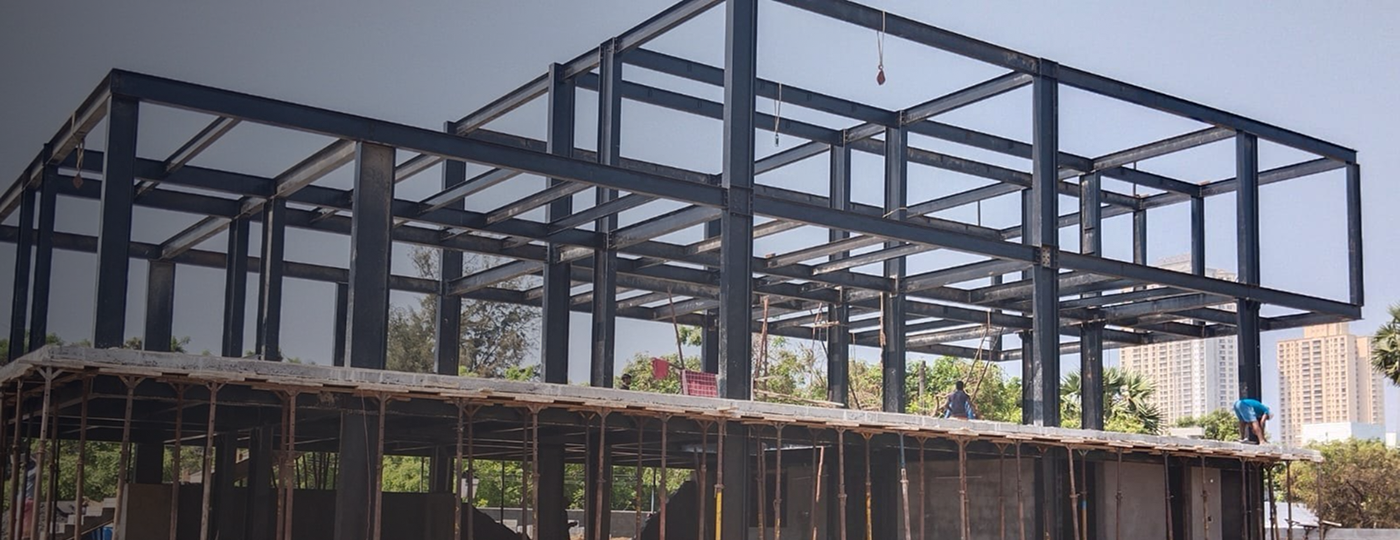
In the context of construction, PEP refers to Pre-Engineered Building (PEB), which is a type of building system that uses prefabricated steel components for faster and efficient construction. These components are typically made from steel and include elements like columns, beams, purlins, and roof/wall cladding. PEB structures are widely used in various applications, including industrial, commercial, agricultural, and residential buildings.
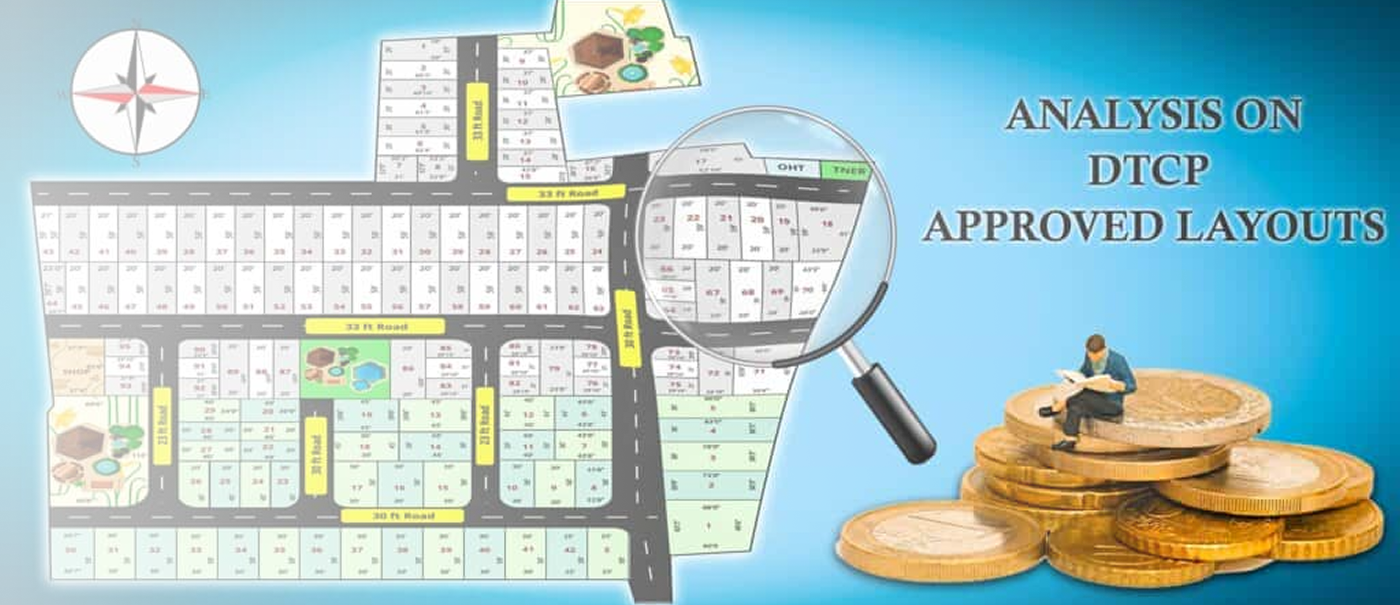
DTCP approval is a mandatory legal certification provided by the Directorate of Town and Country Planning (DTCP), a state government body in India responsible for regulating land use and planned development in urban and rural areas. This approval ensures that a proposed land layout or building plan complies with the state's zoning laws, building codes, and infrastructure standards
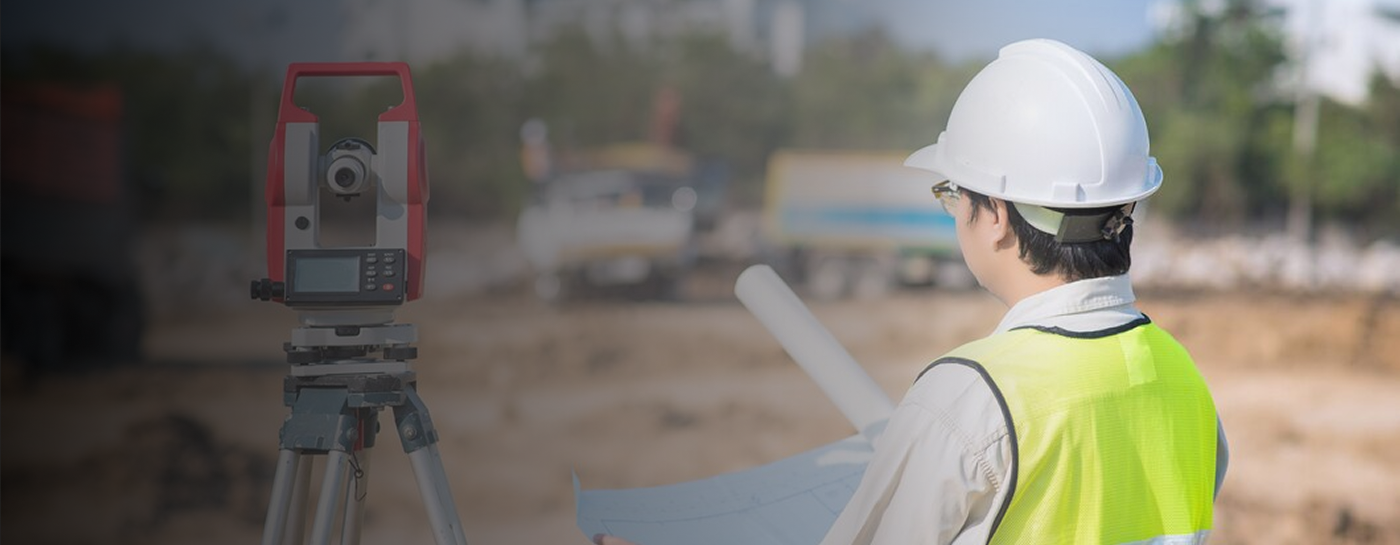
A DGPS survey uses the Differential Global Positioning System (DGPS) to provide highly accurate location data, improving upon standard GPS accuracy (which can be off by several meters) to a precision of a few centimeters. This technology is essential for applications requiring pinpoint accuracy, such as land surveying, construction, infrastructure development, and precision agriculture
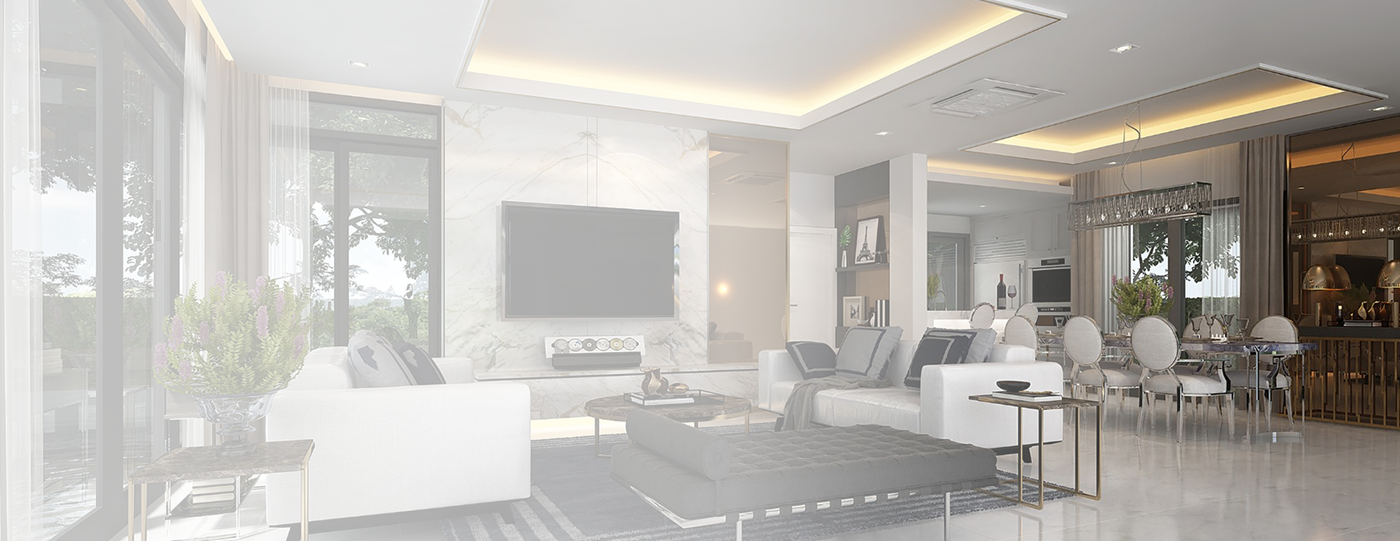
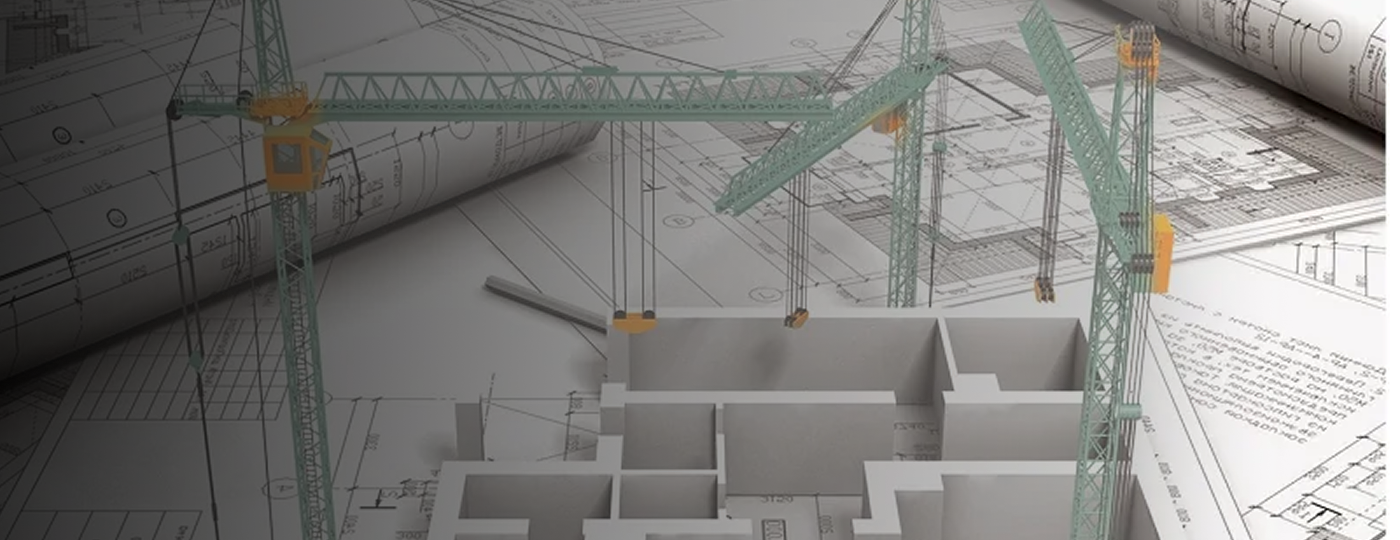
CAD drawing work for building construction covers a wide range, from initial concepts to detailed execution, including Architectural (Floor Plans, Elevations, Sections), Structural (Framing, Foundation), MEP (Mechanical, Electrical, Plumbing, HVAC), Site (Plans, Grading), Finishing (Schedules, Details), and Specialty (Firefighting, Landscape) drawings, all essential for design, approval, and construction using software like AutoCAD or Revit